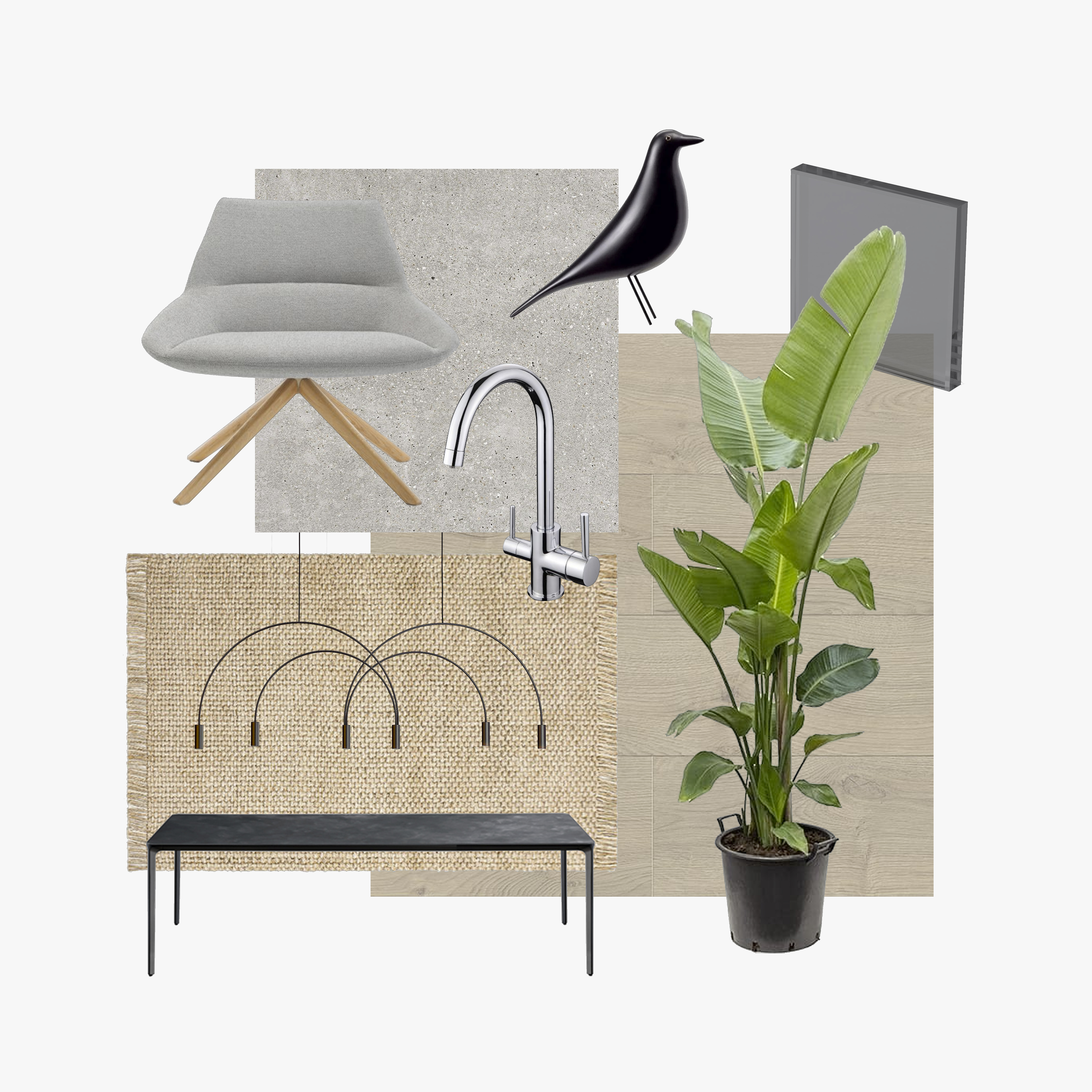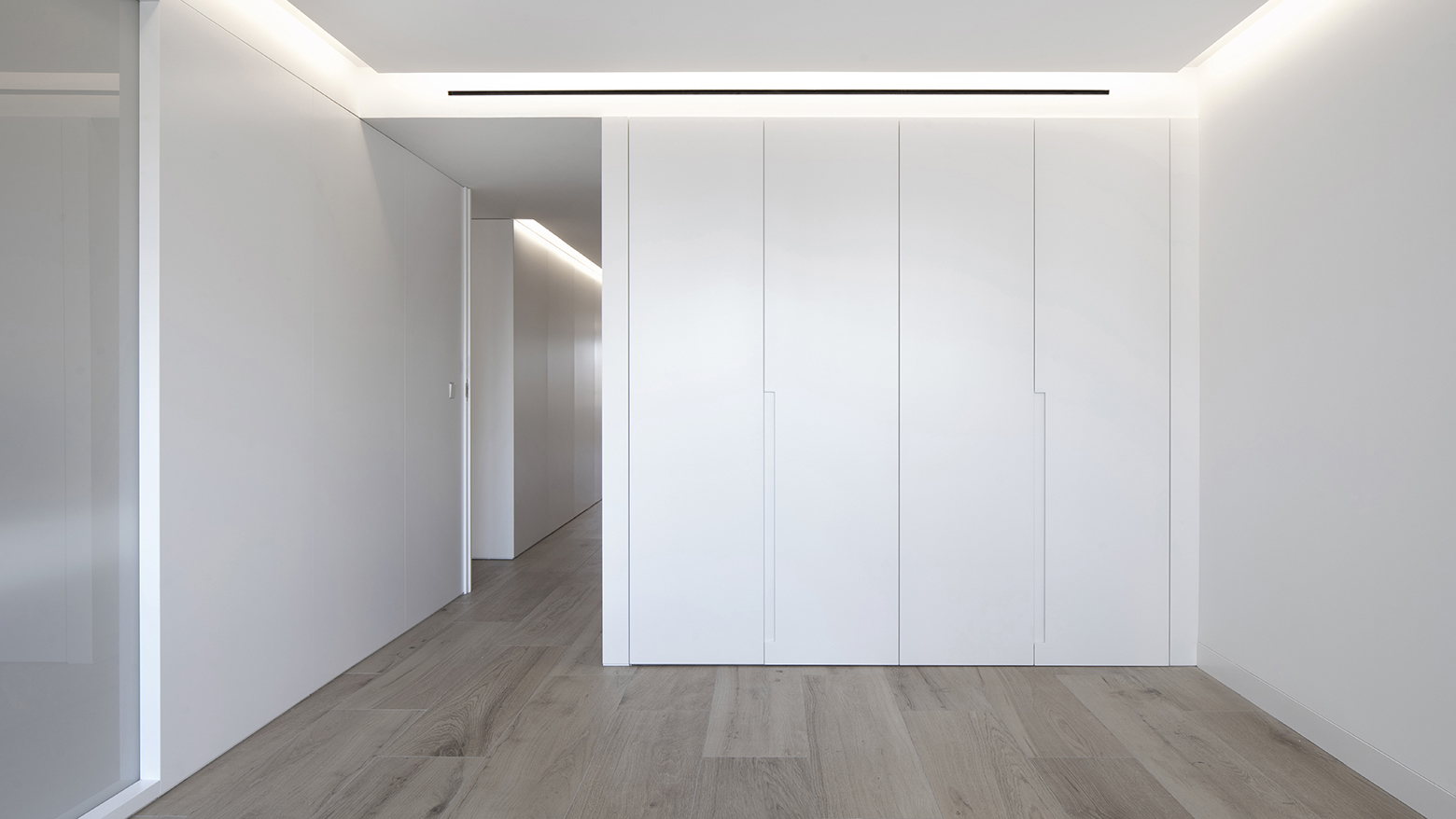GC APARTMENT
Refurbishment and interior design of an apartment next to the Torres de Quart, in the historic city center of Valencia. The aim is to update a dark apartment with a large number of rooms and long routes, with no division between day and night areas, so common areas and most private spaces of the house are mixed.
The client is in love with white color, and her pretensions are to achieve wide and luminous spaces, with division between day and night areas, large storage volume and a kitchen of great dimensions which becomes the center of the house.
The proposal is based on the creation of a longitudinal central axis from three large storage cabinets. On one side we have the day area, and on the other one, the most private zone for bedrooms and bathrooms. Two large glass sliding doors allow to connect the entire day zone from the hall, kitchen, dining and living room, achieving an open space with long visuals.
From the arrangement of the storage cabinets, the use of indirect ligh and the use of white color in panels and walls, a sensation of higher height, amplitude and brightness is achieved. A simple scheme allows you to turn the day area into an unique open space where family moments and meetings with friends can be enjoyed.
Year: 2020
Client: private
Area: 175 sqm
Location: Valencia | Spain
Photo: Alfonso Calza


























