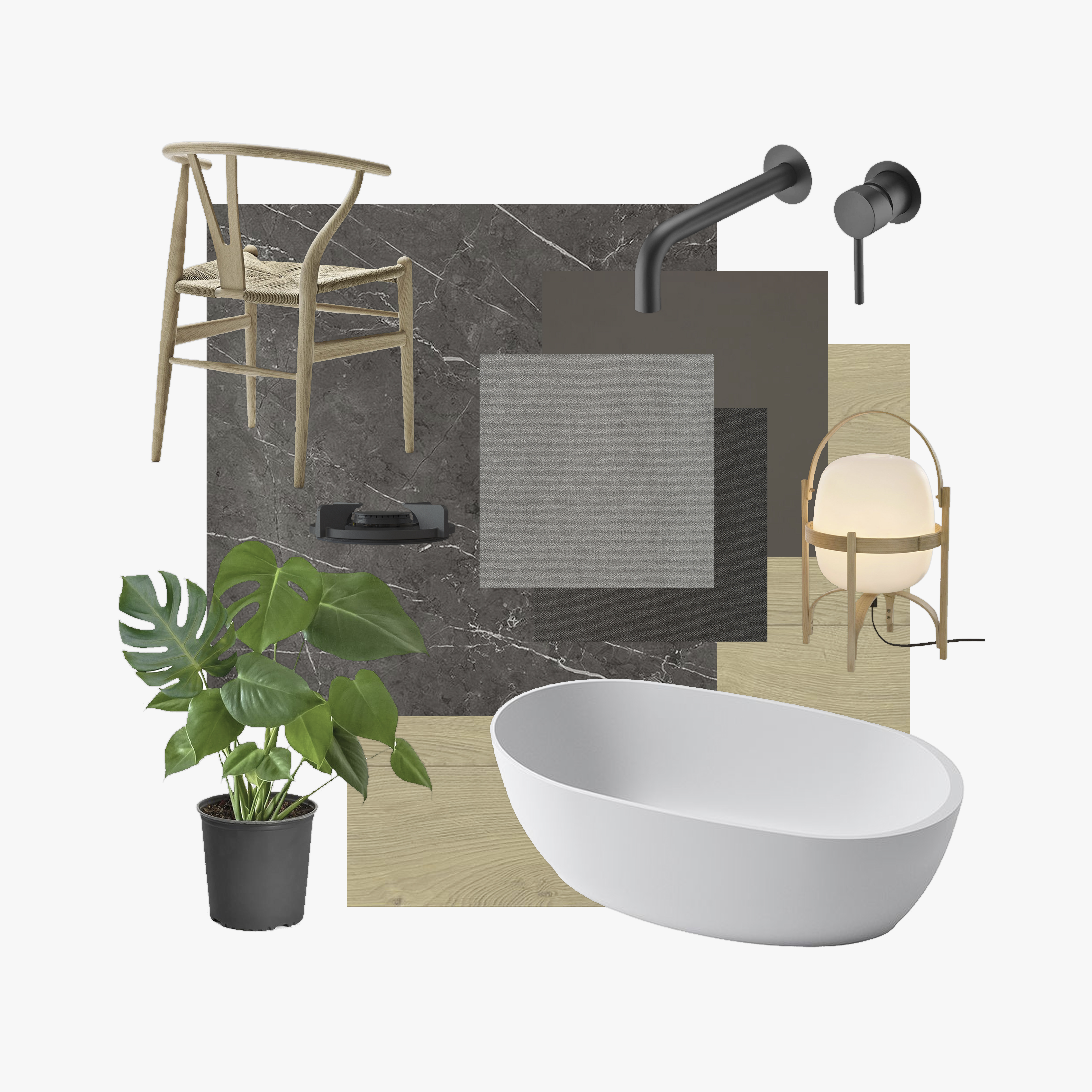NH APARTMENT
Refurnishment and interior design of an apartment located in a high-rise building next to the Valencia FC Stadium and the Westin Hotel, with distant views over the Turia garden and the historic city center of Valencia.
It is a very compartmentalized dwelling, with a large number of small rooms and a poorly functional distribution. The clients are a young couple with a newborn son, who love cooking and whose intention is to get the most out of the home, achieving large spaces, an open day area with special interest in a functional kitchen and a suite-type master bedroom.
The distribution arises from two volumes that separate the day area and the master bedroom. We use the change of materials longitudinally to distinguish between bathrooms and kitchen to the living room, bedrooms and dressing room.
The material palette is defined by the use of wood and natural stone, with neutral tones to give warmth to the rest spaces and functionality to the kitchen area and bathrooms. An open kitchen with an island and an adjoining showcooking bar-type dining table is proposed to integrate the chef with the diners while cooking, and a master bedroom with an open dressing room and bathroom, achieving an open space where the focus is the entrance of natural light.
Year: 2020
Client: private
Area: 117 sqm
Location: Valencia | Spain
Status: Finished



















